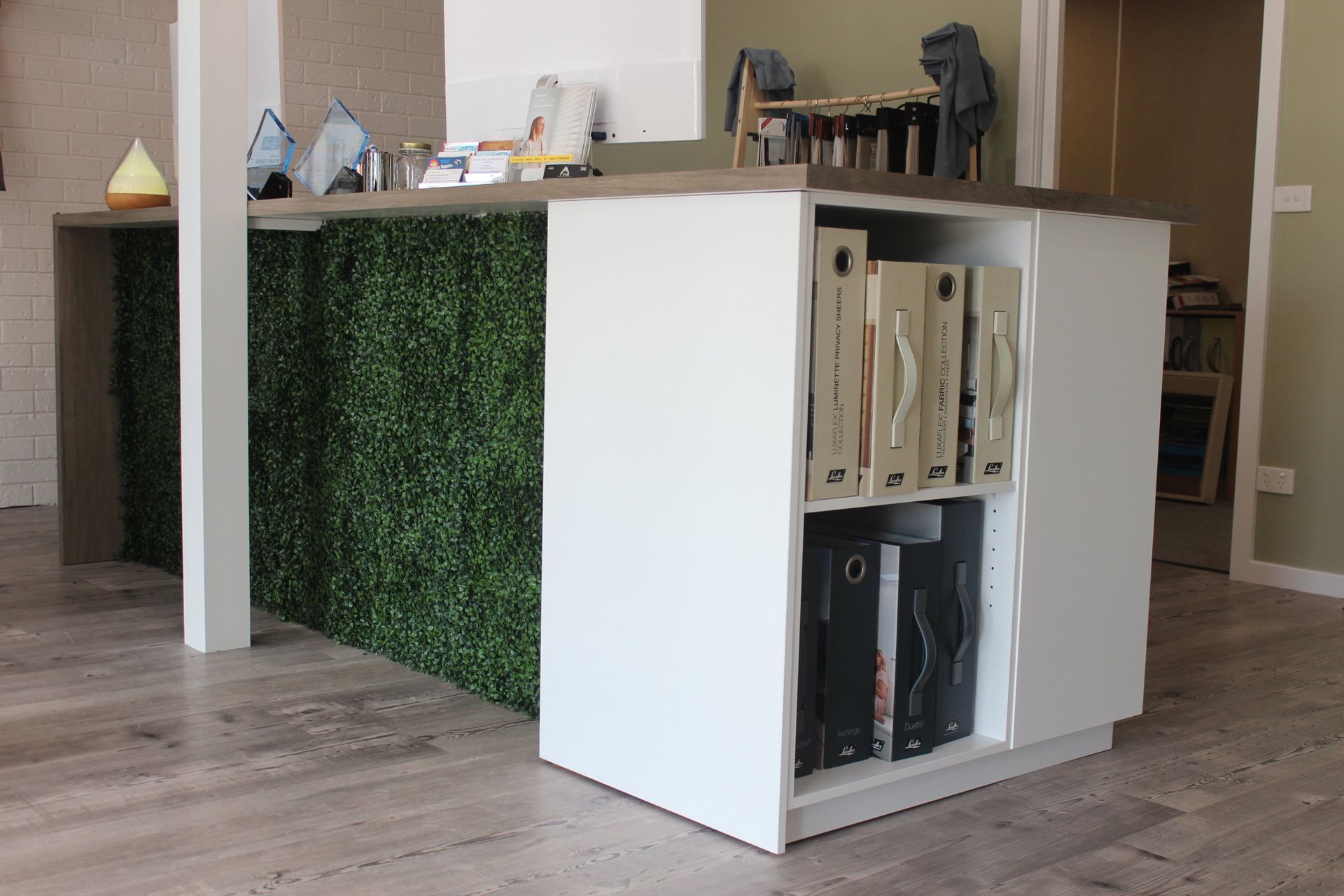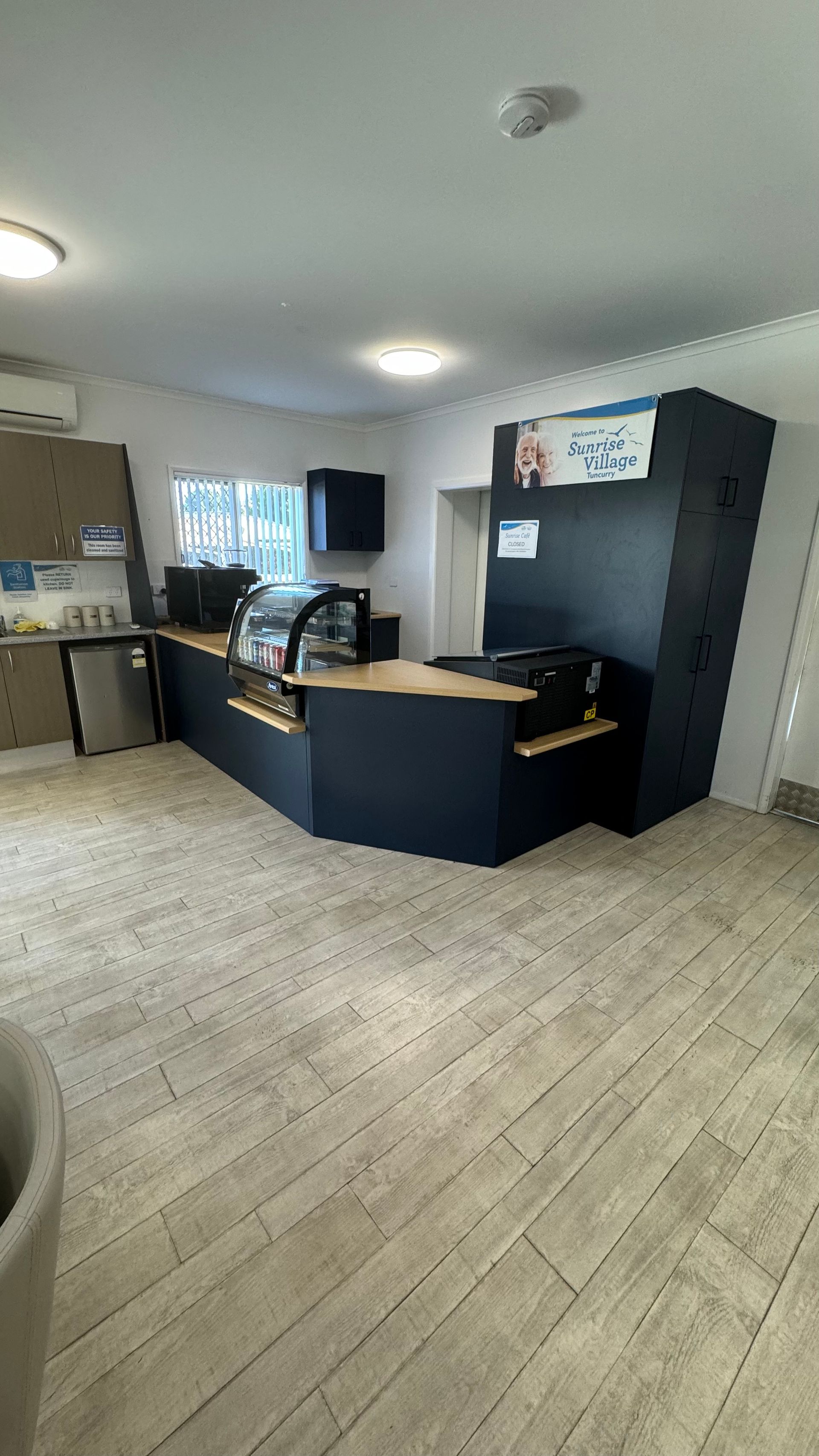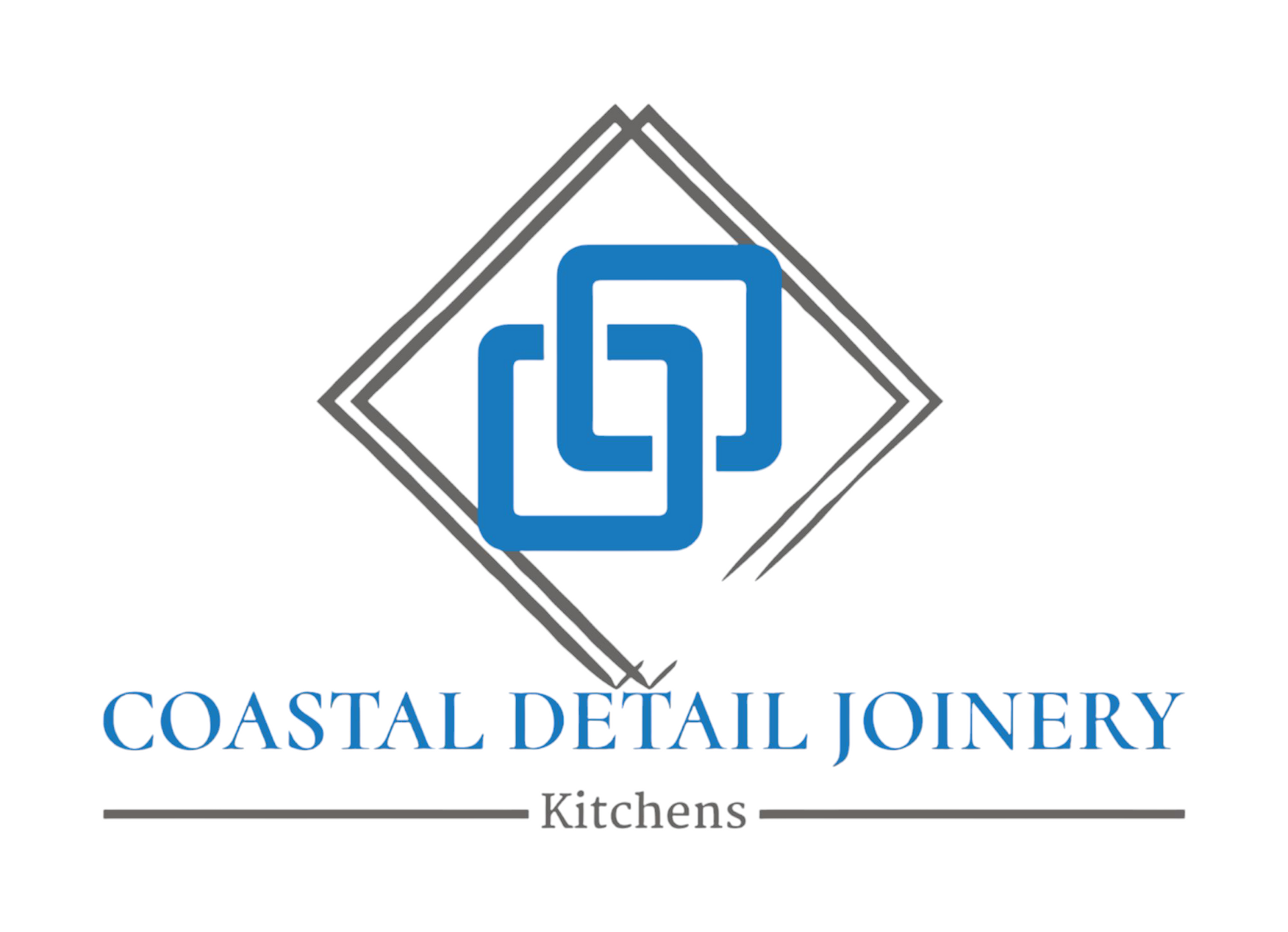Commercial Fit-Outs in Harrington
- Built Right, First Time
- Smart Joinery Solutions
- No Fuss, Just Quality
Contact Our Team in Harrington
Contact Us
Thank you for contacting Coastal Detail Joinery.
We will get back to you as soon as possible.
Oops, there was an error sending your message.
Please try again later.
Harrington Commercial Fit-Outs
A good fit-out does more than fill a space—it shapes how your business runs. At Coastal Detail Joinery, we create smart, practical commercial fit-outs for businesses in Harrington, designed around the way you work.
From first consult to final install, everything is handled by our local team. That includes custom cabinetry, counters, shelving, reception units and storage—all built in our Tuncurry workshop. Because we manufacture everything ourselves, you get faster turnaround, better quality control and a cleaner finish that fits just right.
We’ve worked with trades, clinics, retail stores, offices and hospitality teams who need their space to be functional, durable and good-looking. Harrington businesses trust us to keep things straightforward, stick to timelines and deliver work that makes an immediate impact.
Contact our team on
02 6554 9184 to kick off your commercial fit-out today.
- Service
- Service
- Service
- Service
Carpentry Services We Offer in Harrington
- Kitchens
- Wardrobes
- Commercial Fit-outs
- Renovation
Building Commercial Fit-Outs Around You
Whether you're opening a new office or upgrading a tired retail space, commercial fit-outs in Harrington need to do more than look tidy. They need to solve everyday problems—poor storage, awkward layouts, cramped work zones—and make your space easier to run.
We start by mapping how your business operates. From there, we plan practical solutions: cabinetry built to your workflow, finishes that suit your team’s pace and layouts that support daily efficiency. All pieces are locally built, so there’s no middleman or supply chain issues to slow things down.
We also make the process simple for you. We coordinate everything from build to install, and work neatly on-site with minimal disruption. Our tools, materials and techniques are chosen for durability and ease of use—so once we’re done, the space works from day one.
Expect joinery that reflects your brand and supports your team—not just something that fills the wall.
Our Frequently Asked Questions
What industries benefit most from a custom fit-out?
Any business that relies on how a space is used will benefit—especially offices, medical clinics, retail shops, cafés and hair or beauty salons.
A custom fit-out lets you tailor layout, joinery and storage to suit your daily operations, helping your team move efficiently and clients feel comfortable. It’s also great for branding—your workspace becomes an extension of your identity.
Do I need a designer for a commercial fit-out?
Not always. Some fit-out specialists offer full design services as part of the project. If your space is simple and the goal is functional improvement, an experienced joiner can help you make layout and style decisions without a separate designer.
For complex or large-scale builds, or where branding plays a big visual role, a commercial designer may still be useful—but many clients manage without one.
How do I choose finishes that last in a business setting?
Look for materials that are scratch-resistant, moisture-resistant and easy to clean. Laminates and compact laminates are great for work surfaces and counters, especially in high-use spaces.
Avoid soft or porous materials in kitchens, bathrooms or hospitality settings. Consider colour too—mid-tones hide wear and tear better than whites or dark shades. Ask about edge banding and sealing for added durability.
What’s the best way to plan a layout for staff and customer flow?
Think in zones: admin, customer-facing, storage, break areas. Map how people move through the space—where they enter, where they stop, what they use. Counters should be easy to reach from entry points; storage should be close to work areas.
If your staff moves between front and back frequently, avoid narrow walkways or bottlenecks. Layout should support movement, reduce back-and-forth, and make daily tasks smoother.
LOCATION
neighbouring areas
- Crowdy Head
- Mitchells Island
- Coralville
- Manning Point
- Coopernook
- Jones Island






